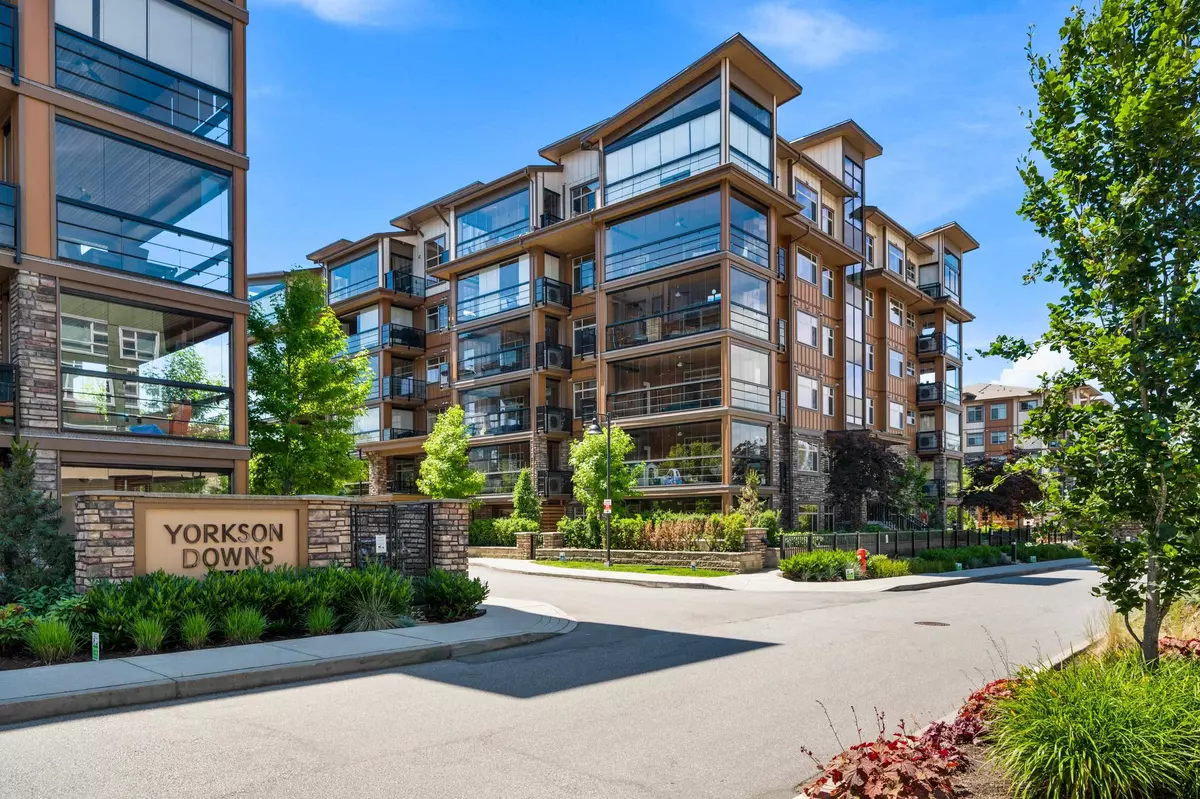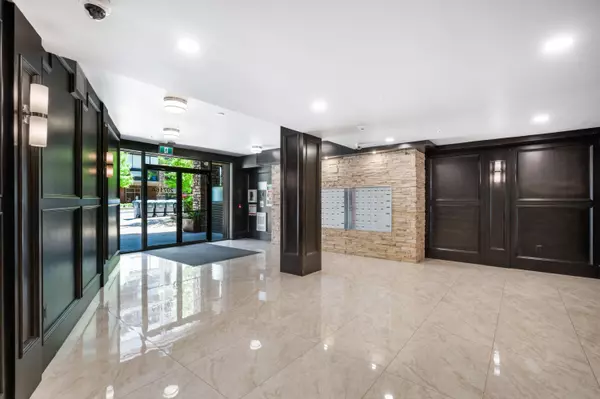$749,000
$759,900
1.4%For more information regarding the value of a property, please contact us for a free consultation.
20716 WILLOUGHBY TOWN CENTRE DR #A612 Langley, BC V2Y 3J7
3 Beds
2 Baths
1,180 SqFt
Key Details
Sold Price $749,000
Property Type Condo
Sub Type Apartment/Condo
Listing Status Sold
Purchase Type For Sale
Square Footage 1,180 sqft
Price per Sqft $634
Subdivision Willoughby Heights
MLS Listing ID R2727010
Sold Date 12/29/22
Style Corner Unit,Penthouse,Upper Unit
Bedrooms 3
Full Baths 2
Maintenance Fees $350
Abv Grd Liv Area 1,180
Total Fin. Sqft 1180
Year Built 2019
Annual Tax Amount $3,198
Tax Year 2021
Property Description
Luxury in the heart of Willoughby Town Centre! Stunning & Spacious 2 Bdrm + large Den/3rd bdrm CORNER PENTHOUSE @ the highly sought after Yorkson Downs! Built by the sensational people @ Quadra Homes w/1,180 sq.ft unit PLUS 103 sq.ft. Solarium=1,283 sq.ft. living space! This Unit boasts a bright open plan w/incredible 11+ft vaulted ceilings, deluxe kitchen, high-end Stainless steel appliances incl. gas stove, crisp white swirl quartz counters & pantry. Relax, entertain, plant all year round with generous balcony & cozy Solarium with retractable glass panels and n/g hookup. It gets even better! Air conditioning, secure Safe, heat pump, exercise room & TWO 1st level easy access parking spots w/adjacent STORAGE LOCKERS!! Family, Rental & Pet friendly near top schools & ALL the amenities!!
Location
Province BC
Community Willoughby Heights
Area Langley
Building/Complex Name YORKSON DOWNS
Zoning CD89
Rooms
Other Rooms Bedroom
Basement None
Kitchen 1
Separate Den/Office N
Interior
Interior Features Air Conditioning, ClthWsh/Dryr/Frdg/Stve/DW, Drapes/Window Coverings, Sprinkler - Fire, Storage Shed
Heating Electric, Heat Pump, Natural Gas
Heat Source Electric, Heat Pump, Natural Gas
Exterior
Exterior Feature Balcony(s), Sundeck(s)
Parking Features Garage; Underground, Visitor Parking
Garage Spaces 2.0
Amenities Available Air Cond./Central, Elevator, Exercise Centre, In Suite Laundry, Wheelchair Access
Roof Type Asphalt,Torch-On
Total Parking Spaces 2
Building
Story 1
Sewer City/Municipal
Water City/Municipal
Locker Yes
Structure Type Frame - Wood
Others
Restrictions Pets Allowed w/Rest.,Rentals Allowed
Tax ID 030-834-554
Ownership Freehold Strata
Energy Description Electric,Heat Pump,Natural Gas
Pets Allowed 2
Read Less
Want to know what your home might be worth? Contact us for a FREE valuation!

Our team is ready to help you sell your home for the highest possible price ASAP

Bought with Sutton Group-West Coast Realty (Surrey/24)

GET MORE INFORMATION





