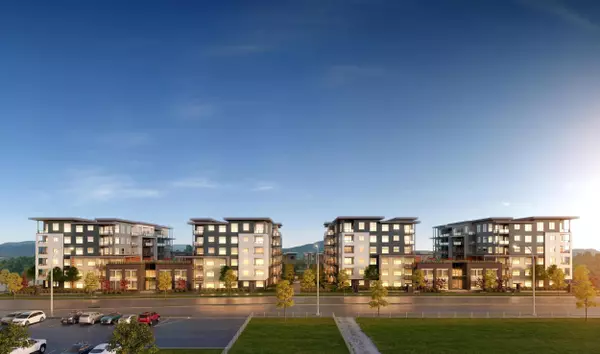$463,000
$499,900
7.4%For more information regarding the value of a property, please contact us for a free consultation.
20834 80 AVE #A123 Langley, BC V0V 0V0
1 Bed
1 Bath
683 SqFt
Key Details
Sold Price $463,000
Property Type Condo
Sub Type Apartment/Condo
Listing Status Sold
Purchase Type For Sale
Square Footage 683 sqft
Price per Sqft $677
Subdivision Willoughby Heights
MLS Listing ID R2733905
Sold Date 12/23/22
Style Ground Level Unit,Inside Unit
Bedrooms 1
Full Baths 1
Maintenance Fees $309
Abv Grd Liv Area 683
Total Fin. Sqft 683
Rental Info 100
Year Built 2022
Tax Year 2021
Property Description
Estimated Completion in January 2023! Alexander Square by Award Winning RDG Developments, located across from Willoughby Town Centre! Gorgeous GROUND FLOOR (Garden Level) unit facing the courtyard / garden plots, features a bright and airy open layout with 1 bed, 1 bath and a LARGE DEN (can be converted into 2nd bedroom), spanning 663-683 sqft. Building amenities include a playground, courtyard with fire pits, community garden plots, and a spacious rooftop deck with BBQ facilities and outdoor seating! Interior amenities include a fitness room and entertainment lounge. Ideal home for the first time buyer or investor. Unbeatable location, close to schools, restaurants, Costco, and park. Easy access to HWY 1, Golden Ears and Fraser HWY.
Location
Province BC
Community Willoughby Heights
Area Langley
Building/Complex Name Alexander Square
Zoning CD-107
Rooms
Basement None
Kitchen 1
Separate Den/Office Y
Interior
Interior Features ClthWsh/Dryr/Frdg/Stve/DW, Microwave
Heating Baseboard, Electric
Heat Source Baseboard, Electric
Exterior
Exterior Feature Balcny(s) Patio(s) Dck(s)
Parking Features Garage; Underground, Visitor Parking
Garage Spaces 1.0
Amenities Available Elevator, Exercise Centre, Garden, Playground
Roof Type Asphalt,Other
Total Parking Spaces 1
Building
Story 1
Sewer City/Municipal
Water City/Municipal
Structure Type Frame - Wood
Others
Restrictions Pets Allowed w/Rest.,Rentals Allowed
Tax ID 300-002-943
Ownership Freehold Strata
Energy Description Baseboard,Electric
Pets Allowed 2
Read Less
Want to know what your home might be worth? Contact us for a FREE valuation!

Our team is ready to help you sell your home for the highest possible price ASAP

Bought with RE/MAX Treeland Realty

GET MORE INFORMATION





