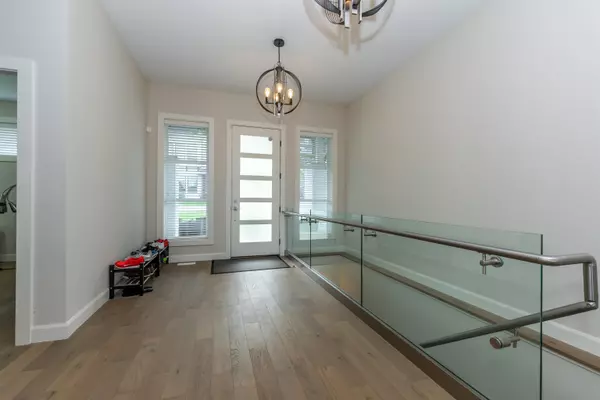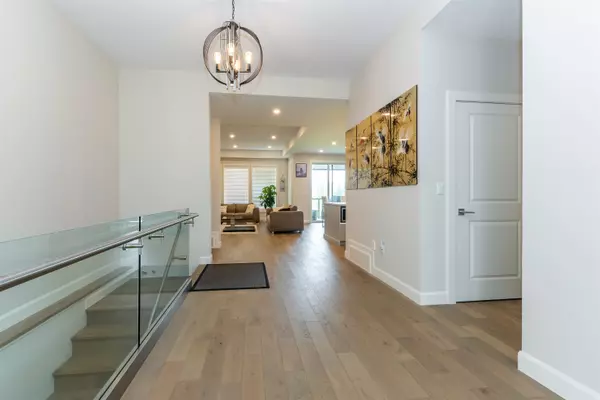$1,260,000
$1,299,900
3.1%For more information regarding the value of a property, please contact us for a free consultation.
50778 LEDGESTONE PL #11 Chilliwack, BC V2P 0E7
4 Beds
3 Baths
4,209 SqFt
Key Details
Sold Price $1,260,000
Property Type Single Family Home
Sub Type House/Single Family
Listing Status Sold
Purchase Type For Sale
Square Footage 4,209 sqft
Price per Sqft $299
Subdivision Eastern Hillsides
MLS Listing ID R2741949
Sold Date 12/18/22
Style Rancher/Bungalow w/Bsmt.
Bedrooms 4
Full Baths 3
Maintenance Fees $108
Abv Grd Liv Area 1,838
Total Fin. Sqft 4209
Year Built 2018
Annual Tax Amount $5,216
Tax Year 2022
Lot Size 5,909 Sqft
Acres 0.14
Property Description
This executive style rancher is located in the prestigious community of "Sunridge" in Eastern Hillsides. This place has it all!! On the main floor the amazing chef''s kitchen has an oversized island with high end stainless steel appliances; Fisher Pakel. The great room has a luxurious concrete fireplace sure to impress. Great sized dining room which leads to your extended outside patio perfect for summer BBQs and entertaining with views of "The Falls" golf course that will make your guests never want to leave. Spacious master bedroom with a massive walk-in closet and walkout patio. Below there is a fully finished walk-out basement that is awaiting your ideas: theatre, man cave, bar - the list is endless down there. And there is still potential for a suite with separate entry. Call today!!
Location
Province BC
Community Eastern Hillsides
Area Chilliwack
Building/Complex Name Sunridge
Zoning R3
Rooms
Other Rooms Bedroom
Basement Full, Fully Finished, Separate Entry
Kitchen 1
Separate Den/Office N
Interior
Interior Features ClthWsh/Dryr/Frdg/Stve/DW, Drapes/Window Coverings, Microwave
Heating Baseboard, Natural Gas
Fireplaces Number 1
Fireplaces Type Natural Gas
Heat Source Baseboard, Natural Gas
Exterior
Exterior Feature Balcny(s) Patio(s) Dck(s), Fenced Yard
Parking Features Garage; Double
Garage Spaces 2.0
Amenities Available None
Roof Type Asphalt
Total Parking Spaces 4
Building
Story 2
Sewer City/Municipal
Water City/Municipal
Unit Floor 11
Structure Type Frame - Wood
Others
Restrictions No Restrictions
Tax ID 030-120-217
Ownership Freehold Strata
Energy Description Baseboard,Natural Gas
Read Less
Want to know what your home might be worth? Contact us for a FREE valuation!

Our team is ready to help you sell your home for the highest possible price ASAP

Bought with Keller Williams Elite Realty

GET MORE INFORMATION





