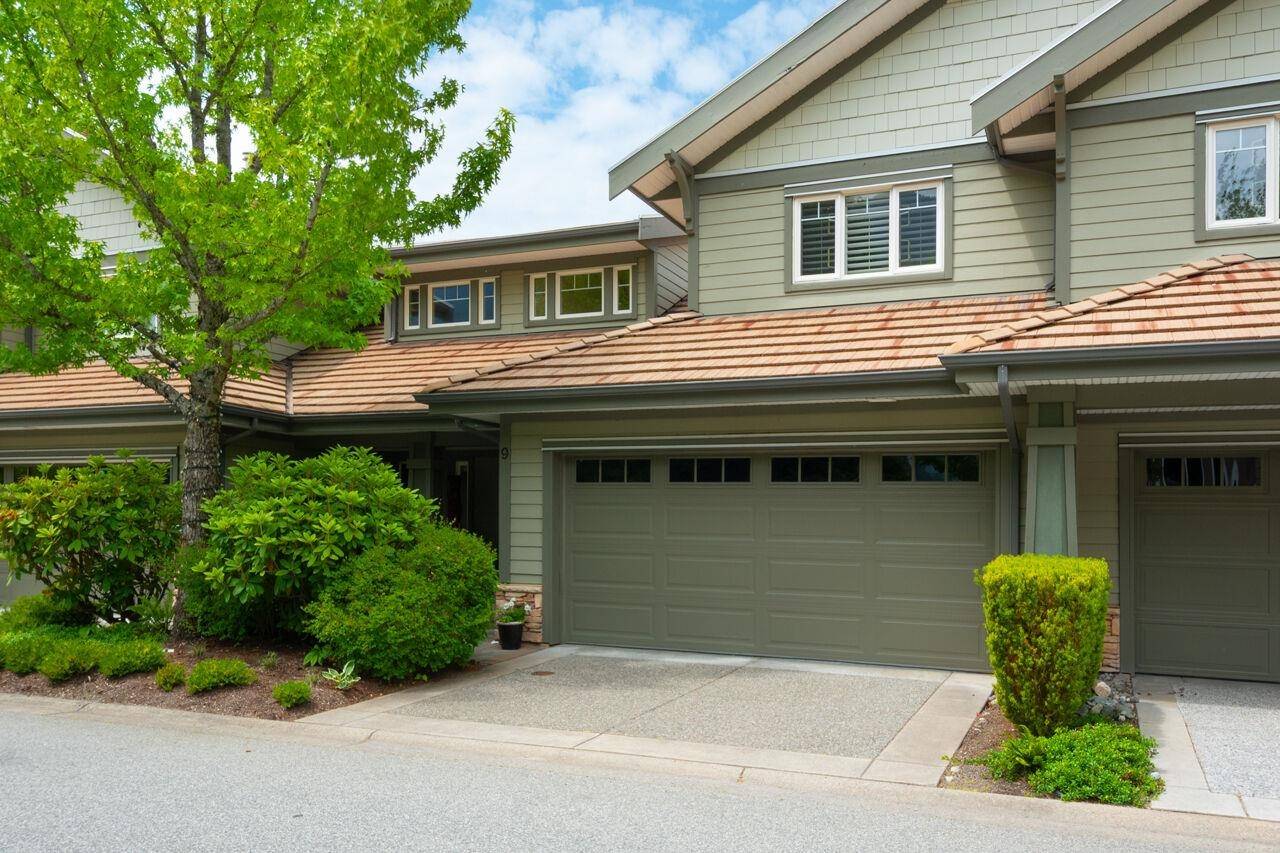9 Beach DR Furry Creek, BC V8B 1A2
3 Beds
4 Baths
3,312 SqFt
UPDATED:
Key Details
Property Type Townhouse
Sub Type Townhouse
Listing Status Active
Purchase Type For Sale
Square Footage 3,312 sqft
Price per Sqft $690
Subdivision Oliver'S Landing
MLS Listing ID R3014974
Bedrooms 3
Full Baths 3
Maintenance Fees $1,226
HOA Fees $1,226
HOA Y/N Yes
Year Built 2001
Property Sub-Type Townhouse
Property Description
Location
Province BC
Community Furry Creek
Area West Vancouver
Zoning TWNHSE
Rooms
Kitchen 1
Interior
Interior Features Central Vacuum, Vaulted Ceiling(s)
Heating Propane
Flooring Hardwood, Tile, Wall/Wall/Mixed
Fireplaces Number 2
Fireplaces Type Propane
Window Features Window Coverings
Appliance Washer/Dryer, Dishwasher, Refrigerator, Stove, Microwave
Laundry In Unit
Exterior
Exterior Feature Balcony
Garage Spaces 2.0
Garage Description 2
Pool Indoor
Community Features Gated
Utilities Available Electricity Connected, Water Connected
Amenities Available Clubhouse, Exercise Centre, Recreation Facilities, Sauna/Steam Room, Trash, Maintenance Grounds, Management, Snow Removal
View Y/N Yes
View Spectacular Ocean View
Roof Type Concrete
Porch Patio, Deck
Total Parking Spaces 2
Garage Yes
Building
Lot Description Near Golf Course, Marina Nearby, Recreation Nearby
Story 2
Foundation Slab
Sewer Public Sewer, Sanitary Sewer, Storm Sewer
Water Public
Others
Pets Allowed Cats OK, Dogs OK, Yes With Restrictions
Restrictions Pets Allowed w/Rest.,Rentals Allowed
Ownership Freehold Strata
Security Features Security System

GET MORE INFORMATION





